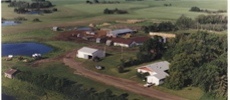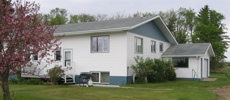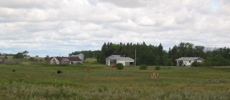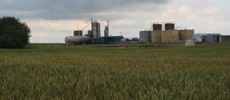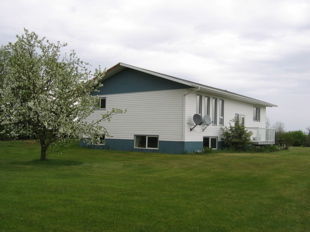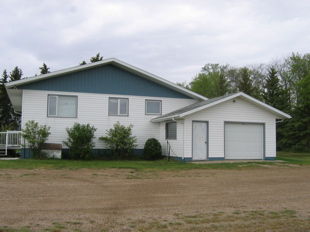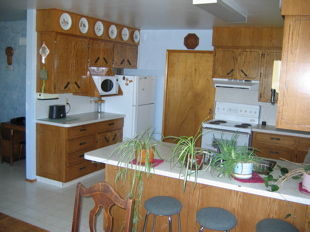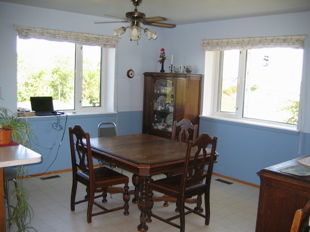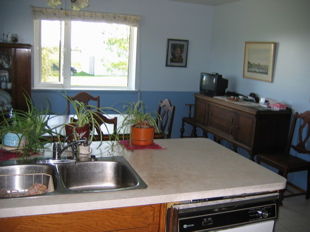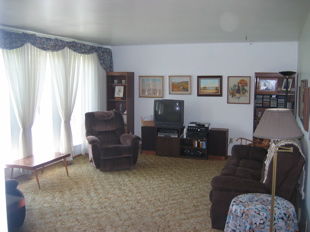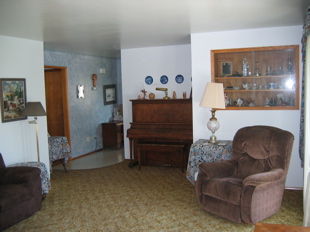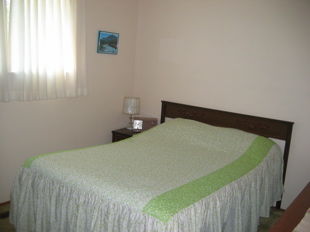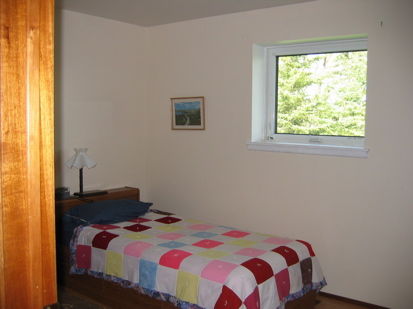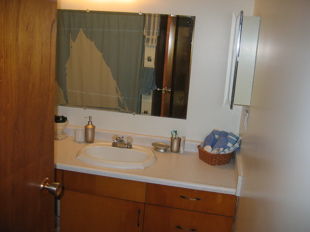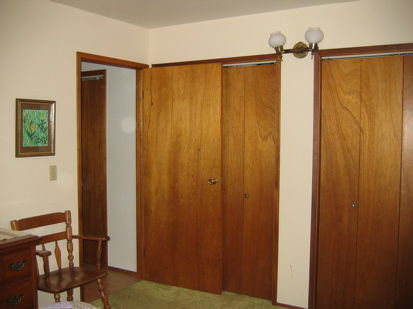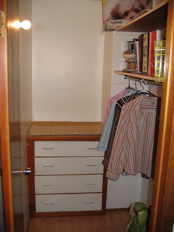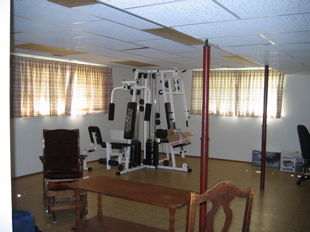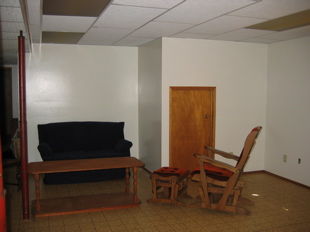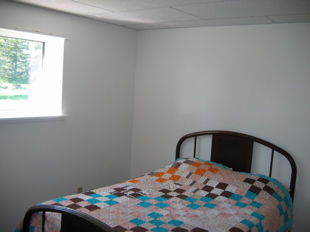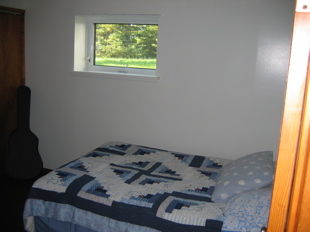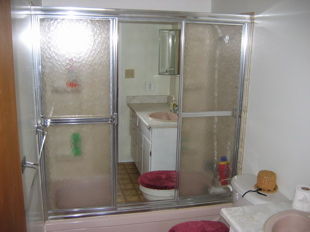Features
- new water softener 2008
- new vinyl siding 2006
- new windows 2005, triple pane low E with argon
- R44 walls, 2 -2x4 walls with insulation cavity between
- R 60 ceiling
- Wood basement, R 32 basement walls
- Wood floor in majority of basement, cement floor in mechanical room
- Electric forced air heating and passive solar heat
- Septic tank
- 8 x 12 maintenance free patio, 2006
- Satellite internet, Star choice TV
- Weeping tile around the foundation and underneath the basement floor
Main Floor
Kitchen
- 13'7 x 10'2
- Large kitchen with oak cupboards
- lazy susans in 3 corner cupboards
- pot and pan pull outs
- built in solid wood cutting board
- built in dishwasher
- range fan
- sliding door to laundry / pantry
Living Room
- 19'0 x 14'4 and 6'4 x 4'
- trophy cabinet with glass doors
- built in book shelf
- carpet
Master Bedroom
- 13' x 10'
- his and her closets
- carpet
Bedroom 2
- 12'0 x 9'7
- walk in closet (5'8 x 4'3) with built in 32"x20" dresser
- laminate flooring
Bathroom
- 9'3 x 8'4
- 4 piece bath with 5 foot vanity
Features
- 6'0 linen closet off bedroom hallway
- main floor laundry/pantry 13'7 x 7'10
- spacious entry (10'8 x 6'0) with 6' closet
Lower Level
Bedroom 3 (12'3 x 9'7)
Bedroom 4 (10'8 x 9'3)
Bedroom 5 (13'6 x 8'8)
Bathroom
- 9'3 x 5'0
- 4 Piece Bathroom
Insulated Cold Storage Room
Storage Room for deep freeze
Mechanical Room
- electric forced air furnace
- VanEE air to air heat exchanger
- 2 pressure systems, one piston pump for drinking water well. Tested, safe for babies. second back-up pump included
- one jet pump on dugout, used for cattle shed, barns, garden and 2 yard hydrants. Systems are set up so that each system can supply all the water.
- sewer pump for septic tank pump out
- hot water heater
- water softener. All water is softened except kitchen cold water tap
- built in Beam vacuum, with carpet head
- entry to garage
Attached Single Car Garage
- 14 x 24 with 5 x 12 basement entrance to mechanical room
- insulated and gyprocked.
- Garage door opener
